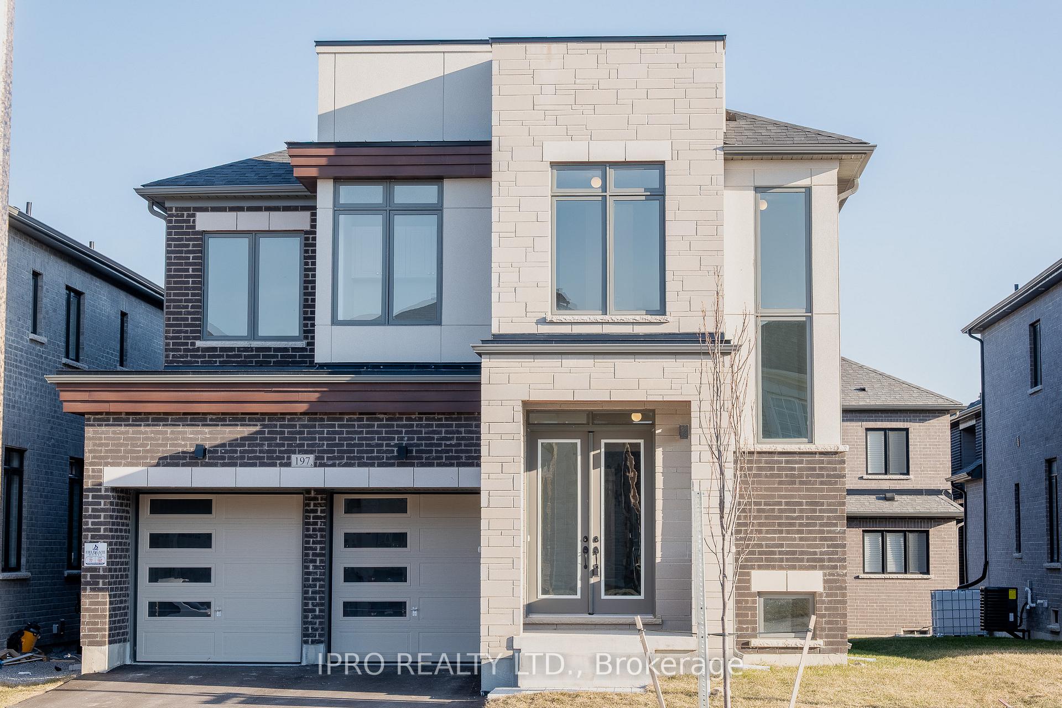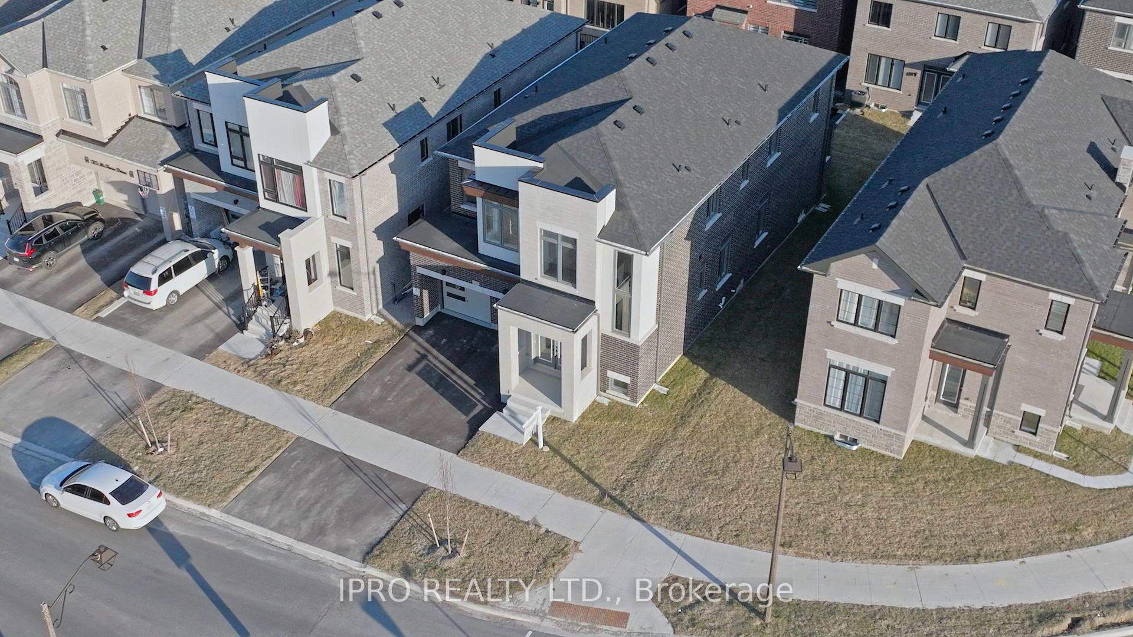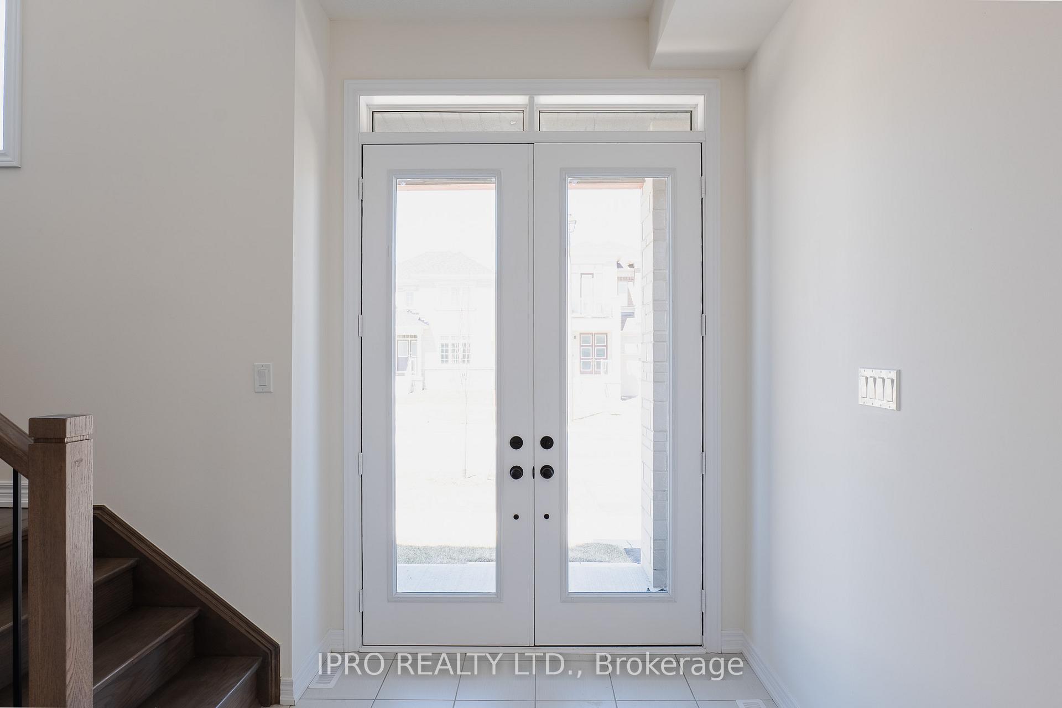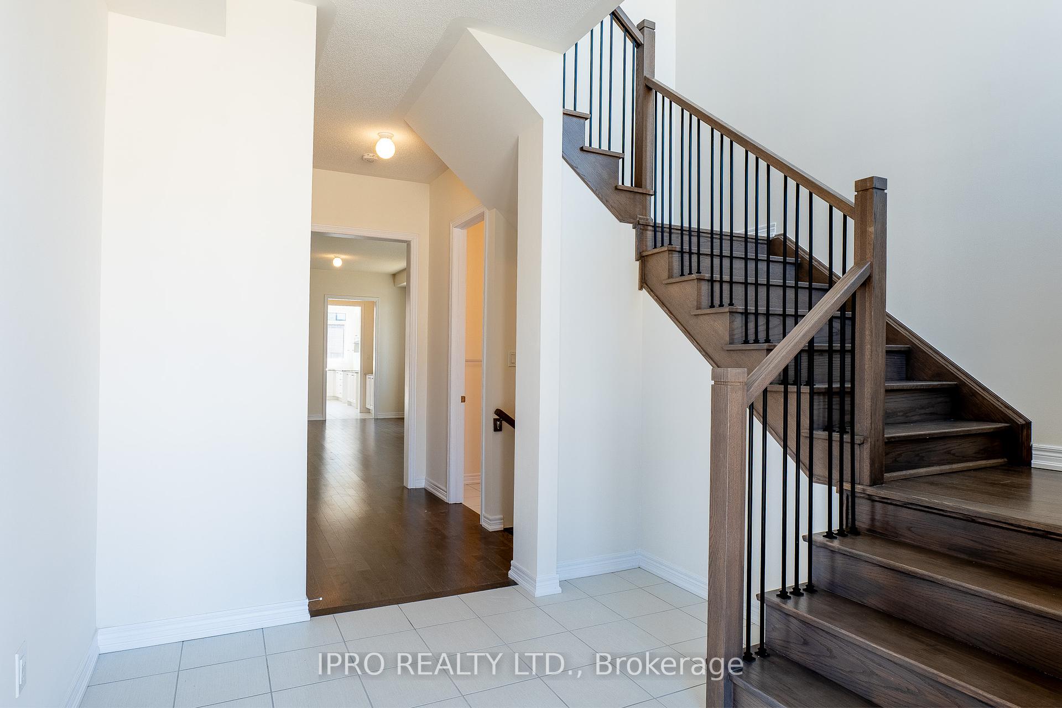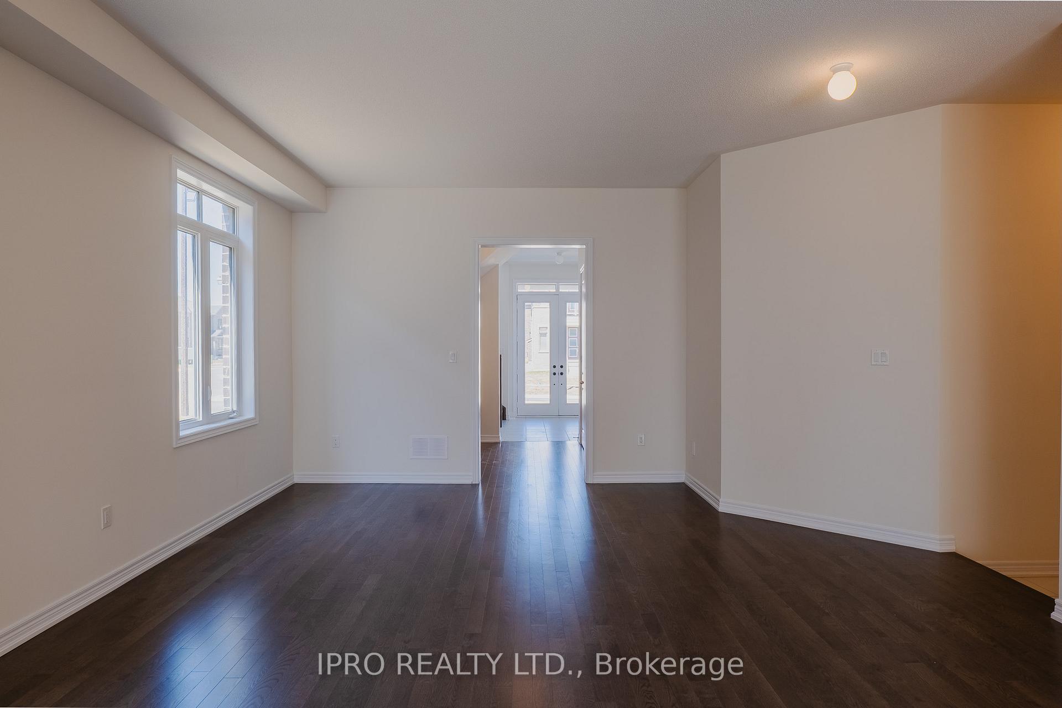Description
and 4 bathrooms in the sought-after 'Woods' model by Fieldgate Homes, offering approximately 3,408 sq ft of living space. The residence includes an open-concept main floor with hardwood floors and 10-ft smooth ceilings, a modern kitchen with granite countertops and a large centre island, and abundant natural light throughout. A separate main floor room provides flexibility - ideal as a home office, study, or even an extra bedroom. Upstairs, you'll find a spacious primary bedroom with a walk-in closet and 5-piece ensuite, along with four additional bedrooms (some with semi-ensuites) and a convenient second-floor laundry room. Enjoy easy access to golf courses, conservation areas, Stouffville Centre, the GO Station, and commuting via Hwy 404 (approx. 16 mins) to Toronto (approx. 30 mins).
Location Description
Tenth Line & McKean Dr
Property Details
- Community: Stouffville
- Property Type: Vacant/Residential Freehold
- Bedrooms: 5
- Bath: 4
- Garages: Built-In
Building Features
- Foundation Type: Poured Concrete
- Counstruction Material : Brick-Stone
- Total Parking Space : 6
- Parking Type : Built-In
Features
- Heating : Forced AirGas
- Sewer : Sewer ,
Listing Contracted With: IPRO REALTY LTD.
