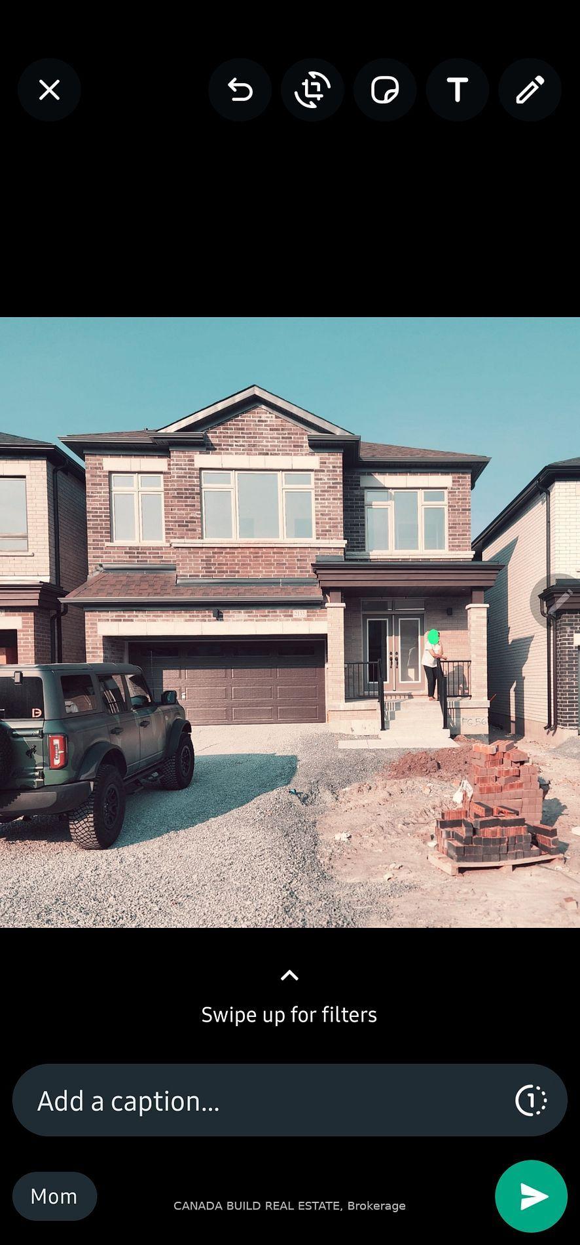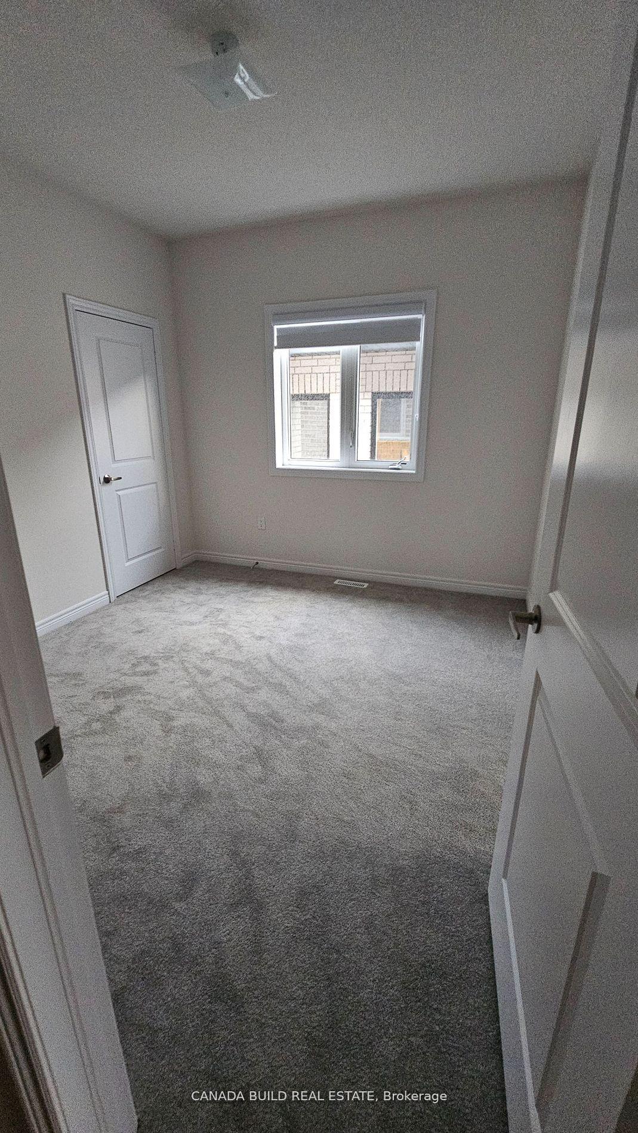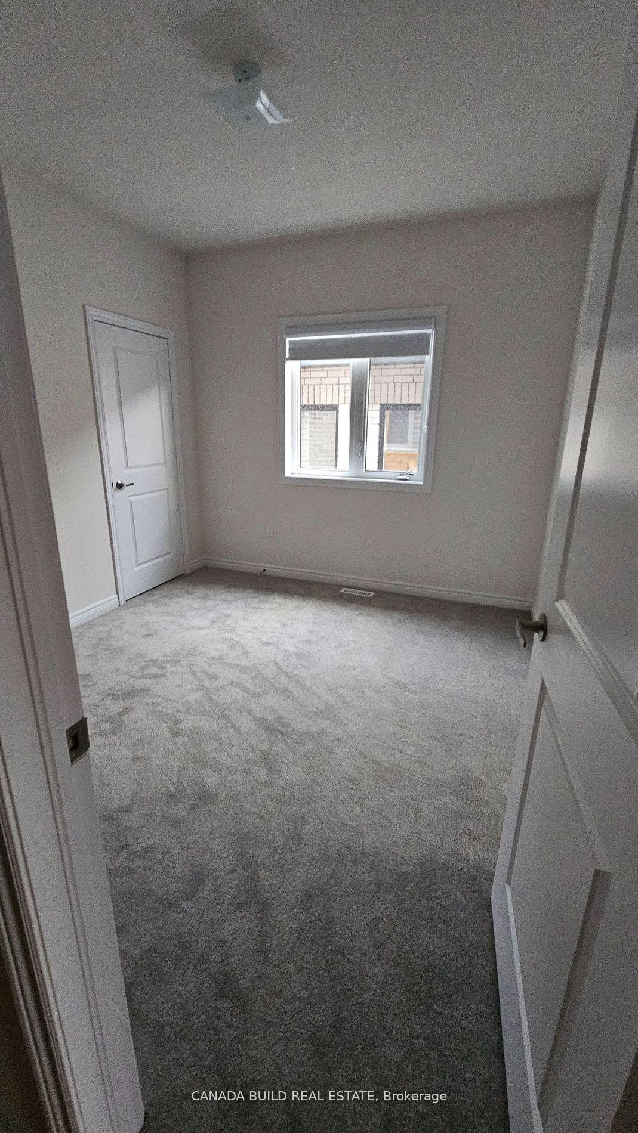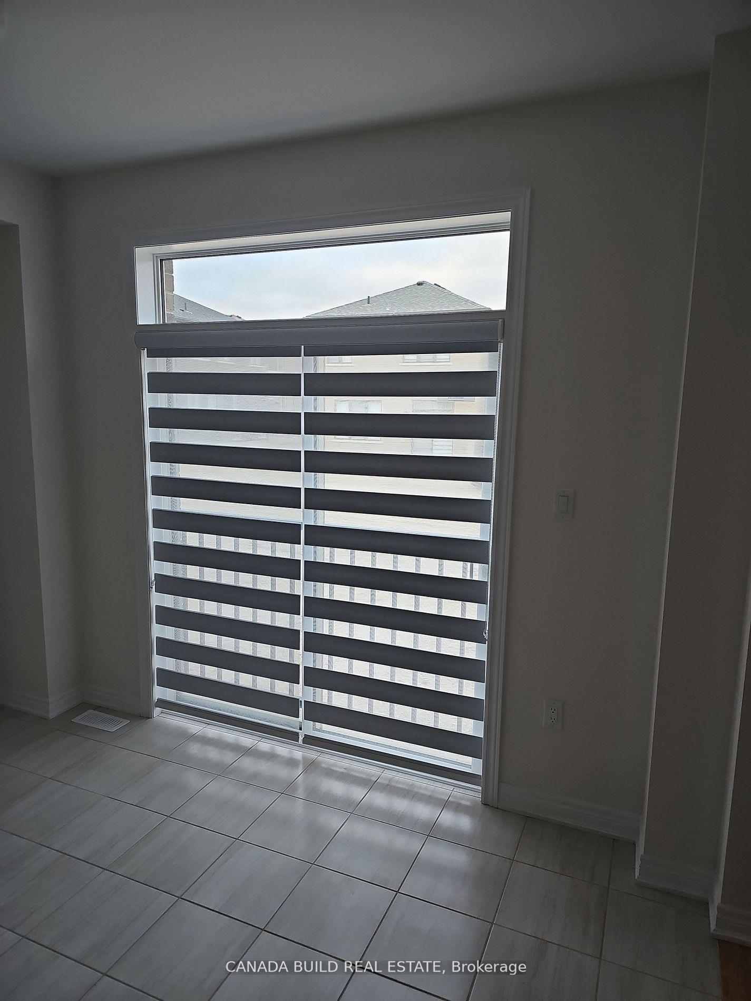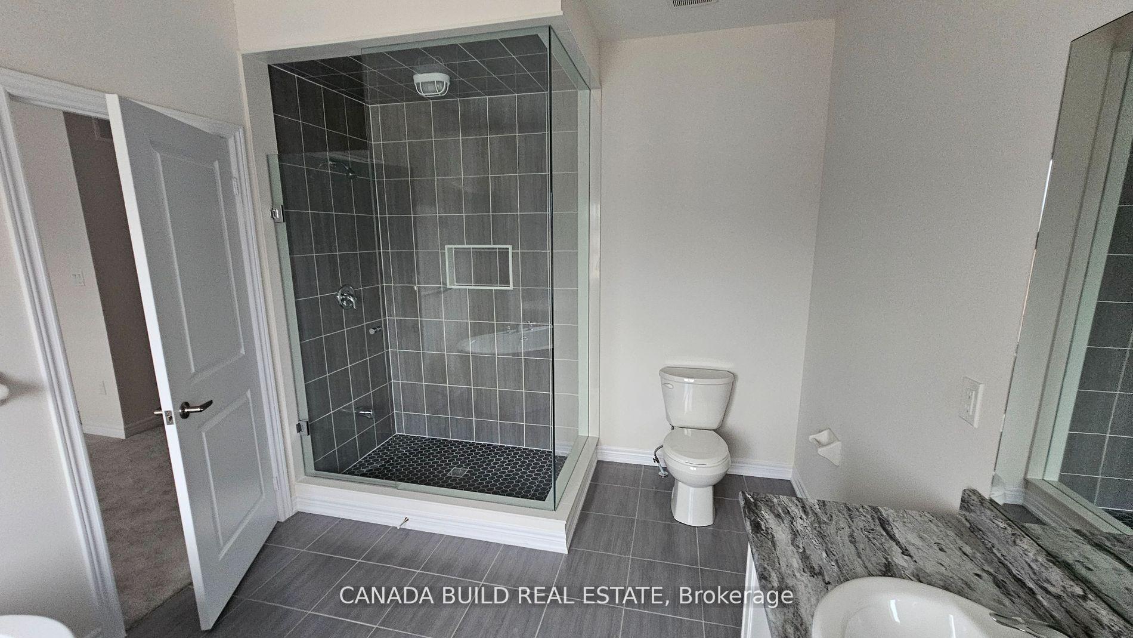Description
Welcome to this Absolutely Stunning Showstopper Detached Home. In the Brand New North Oshawa community with Wide Curb Appeal Bringing Ample Sunlight. Featuring 5 Bdrms, 4 Bath, DD Entrance, 9ft Ceiling & Hardwood Flooring. Beautifully Designed Kitchen with Extended Height Upper Cabinets, Pots and Pans Drawers, Double Sink, Quartz Countertops (throughout the house), SS Range Hood/Appliances, Gas Stove & Fridge Waterline. Elegantly Designed Upstairs Layout with 5 Bedrooms Featuring Separate Attached Bathrooms For Large Families. Spacious Master Bedroom with His and Her Closets. Well Designed Closet Organizers Throughout the House with Pantry & Laundry on Upper Floor, Cold Storage, 200AMPS Electrical Panel, and four entry point into house (Main, Garage door, Side door, and Seperate Entrance to Basement from Backyard.
Location Description
CONLIN & HARMONY
Property Details
- Community: Kedron
- Property Type: Vacant/Residential Freehold
- Bedrooms: 5
- Bath: 10
- Garages: Built-In
Building Features
- Foundation Type: Concrete
- Counstruction Material : Brick Front
- Total Parking Space : 6
- Parking Type : Built-In
Features
- Heating : Forced AirGas
- Sewer : Sewer ,
Listing Contracted With: CANADA BUILD REAL ESTATE
